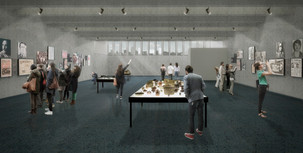Museo Regional de la Memoria y los DDHH.
- Oct 1, 2019
- 2 min read
Updated: Apr 10, 2021
First Prize. Concepción, Chile.

In the Plaza Bicentenario, in the city-Rio connection axis where today the Memorial of the Disappeared and Political Executed Detainee of the Bío Bío Region is located, it was the place chosen to house the new
1. HUMAN SCALE
The project is formulated as a system of public spaces. It formalizes a square for the enhancement of the existing Memorial, taking it out of the isolation of the object and turning it into a place. Then, a square is established for the project, around which the development of the museum program will be organized. Ultimately, the esplanade is articulated towards the river, accompanied by a viewpoint, which accommodates both daily activity and massive congregational events, which are beyond the possibilities of the current square.

2. RELATIONSHIP WITH THE CONTEXT
It has been arranged that the only element that stands out corresponds to that comprised by the Permanent Exhibition Hall, formalizing a milestone that may be specific to the museum within the proposed public space system. Through the formal configuration of this element, it has been possible to articulate two significant relationships: one from the inside, which allows the relationship between the last of the Museum Blocks and the Memorial, thus culminating with the tour of the exhibition with the recognition of the latter; and an external relationship, which configures a viewpoint with a view over the river and the Milestones near the project: Memorial 27F and Regional Theater.


3. CRITERIA FOR PROGRAM ORGANIZATION
The sunken square is configured as an organizing element of the museum, around this different programmatic areas that make up the project are developed. First, the Public Areas that are distinguished into two subgroups: the Show Rooms (A), articulated around the sunken plaza, and the Support Areas (B), developed at the back of the project, granting a certain degree of independence and peace of mind for archival work. Second, the Circulation that has been minimized by incorporating the program for the Temporary Exhibition Room as part of the route that allows access to the different public areas of the project. Finally, the Private Areas that house the administrative programs of the Museum that have been concentrated in a single volume which is functionally linked from the access of the project allowing independent development and controlled access to it.
4. MUSEOGRAPHIC DEVELOPMENT
The museographic development has been approached by generating specific spatial qualities around the blocks that bring together the different milestones of the script. In this way it is possible to articulate spatial instances that, although they are continuous, are distinguishable.


Project Name:Museo Regional de la Memoria y los DDHH
Mandante: Dirección de Arquitectura -Ministerio de Obras Públicas
Architects: OF Arquitectos (Alvaro Ramirez, Francisco Cepeda y Cristian Fraser (arq. Colaborador Valentina Cardenas) + MCR+JAG (Miguel Casassus y Jean Araya)
Land Area: 5.763 m2
Building Area: 1.150 m2











