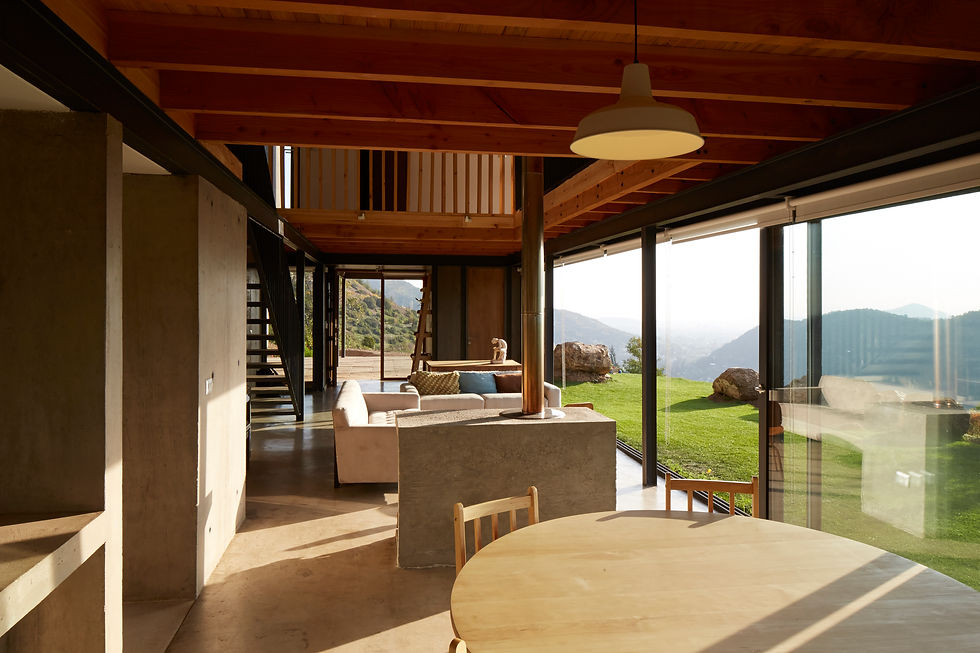Casa Page Preece
- Nov 8, 2017
- 2 min read
Updated: Apr 10, 2021

This house is located on the outskirts of the city of Santiago, on the slopes of the Cordillera de Los Andes, on the thousandth level in an area known as El Arrayán. This at the same time that it allows to have privileged views of the Santiago valley and the mountain is perfectly visible from afar.
The proposal resolves this double condition by placing the program in two layers that spatially characterize both situations. While the public area of the house maintains direct contact with the land, achieving panoramic views through large windows and direct access to the garden; the level of the rooms is contained, turned towards the interior and linked to the exterior through intermediate terraces that articulate the most private program.

The home placement strategy arises in response to 3 variables: costs, views and sustainability. The need not to increase the costs associated with earthworks leads us to define a minimum intervention of the existing topography. Thus, it was decided to make a single cut of the land to reduce earth movements and lower costs. The views are achieved by itself by being in a sloping condition and on the 1000m elevation. The views to the east open towards the highest mountains and to the west through the drawer to the great valley of Santiago.

From these 2 strategies, the volumetric-formal character of the house is defined, as an "aircraft carrier" where the surface in contact with the sea is contrasted with the surface that it carries, much higher ... In this house a lower space is designed transparent and elongated, perhaps narrow but that takes advantage of the longitudinality of the cut in the land, and a closed upper volume with a surface greater than the lower floor, which contains the most private spaces of the house; bedrooms, bathrooms, desks and family living.
The chosen materiality also responds to the uses of the house in this location. The public area, in direct contact with the hill, is built with exposed concrete retaining walls to the side of the slope and with windows to the side where it opens to the landscape. The second level is designed entirely with wood, both the structure and the coatings, which are pine wood with an organic varnish with gray tints.

Work: Casa Camino El Alto
Architecture: OF Arquitectos | Francisco Cepeda, Álvaro Ramírez
Collaborating architect: Nicolás Cabargas, Fernando Zamora
Construction: IDEC
Estimate: Alex Popp
Photography: Cristóbal Palma
Location: Camino El Alto 18200, Lo Barnechea, Santiago, Chile.
Project Year: 2011
Construction Year: 2013-2014
Land Surface: 20300 m2
Built Surface: 200 m2
Materialidad: Acero y Madera



